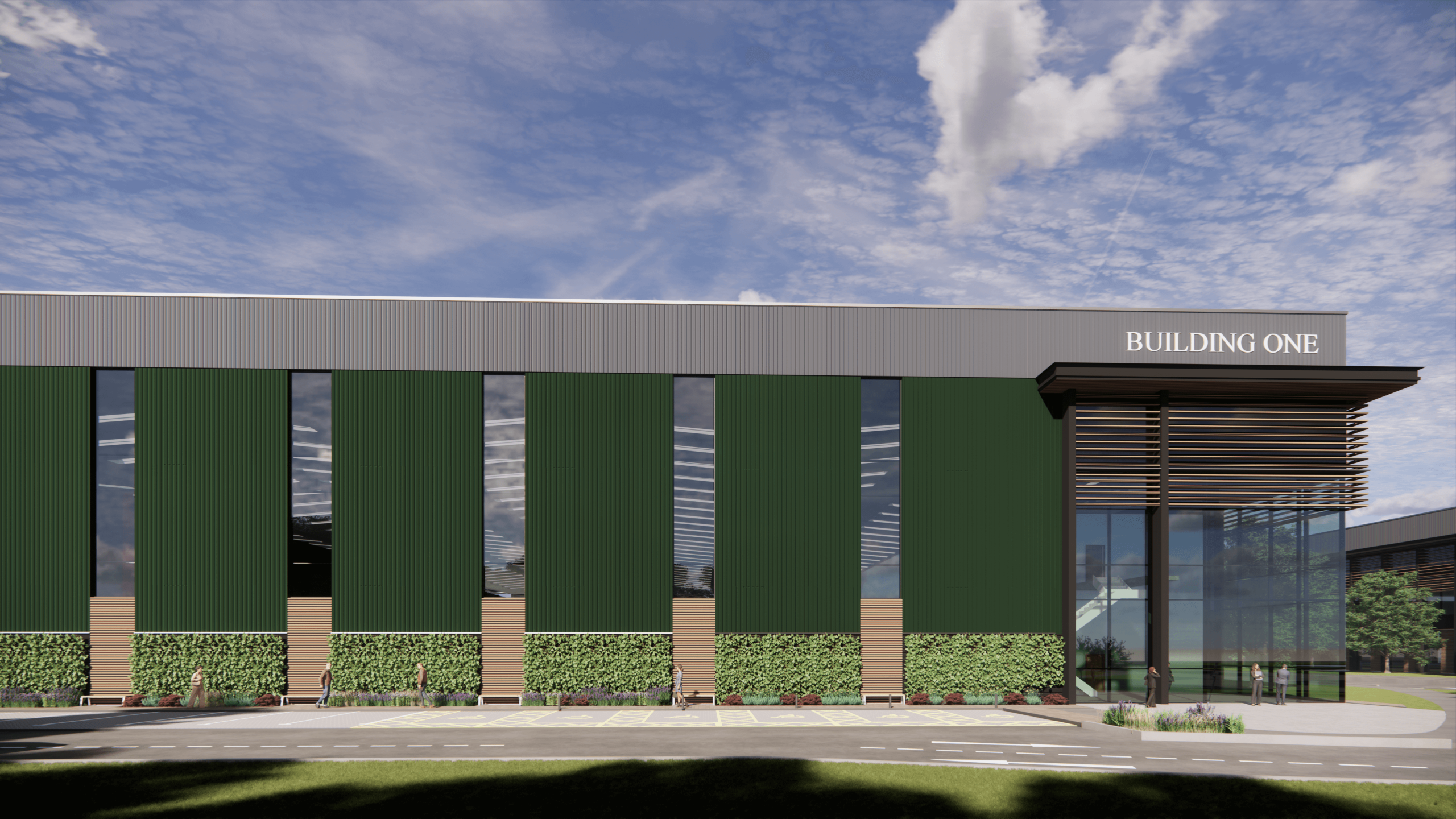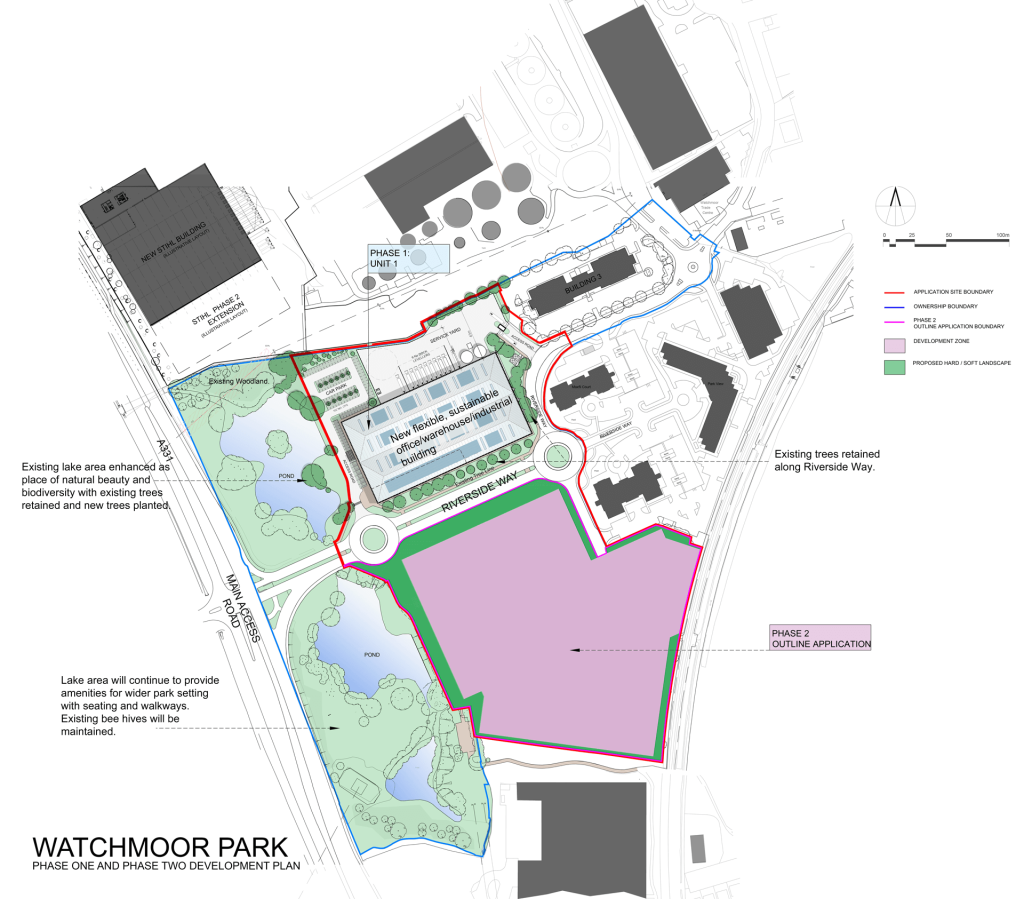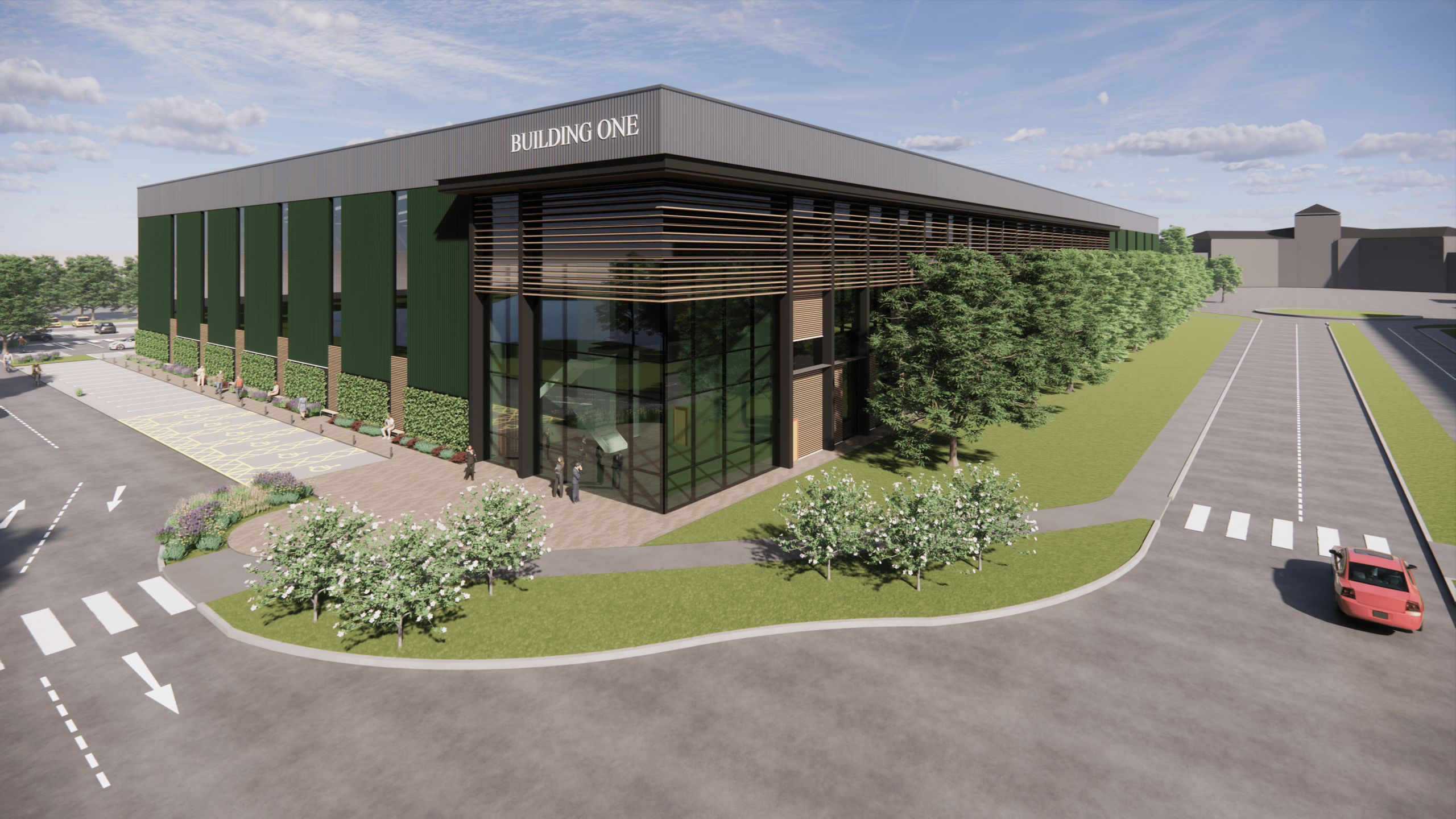
Design
The new buildings will provide industrial and logistics floorspace with ancillary offices. The office elements of the buildings will present a contemporary and activated frontage addressing Riverside Way.
The warehouse and industrial elements of the buildings will use a simple design, utilising high quality cladding and recessed loading doors. When viewed together, the new buildings will have a modern, contemporary design, appropriate for the commercial park setting.

Layout
Anglesea Capital are proposing to redevelop seven office buildings at Watchmoor Park in phases, providing modern industrial and logistics buildings totaling 29,392 square meters of floorspace. Riverside Way will be retained in order to continue serving the remaining Watchmoor Park office buildings. Subject to a full planning application, the area to the north of Riverside Way will be developed in Phase One to provide a single industrial unit. The area to the south of Riverside Way will be subject to an outline planning application and will be developed as a later Phase Two.
The lakes adjacent to the A331 will also be retained and the green spaces around them will be enhanced and used for amenity purposes.
The proposed development seeks to create a low carbon, mixed-use commercial park offering state-of-the-art modern facilities across a range of building sizes to attract new and existing businesses to the park.
